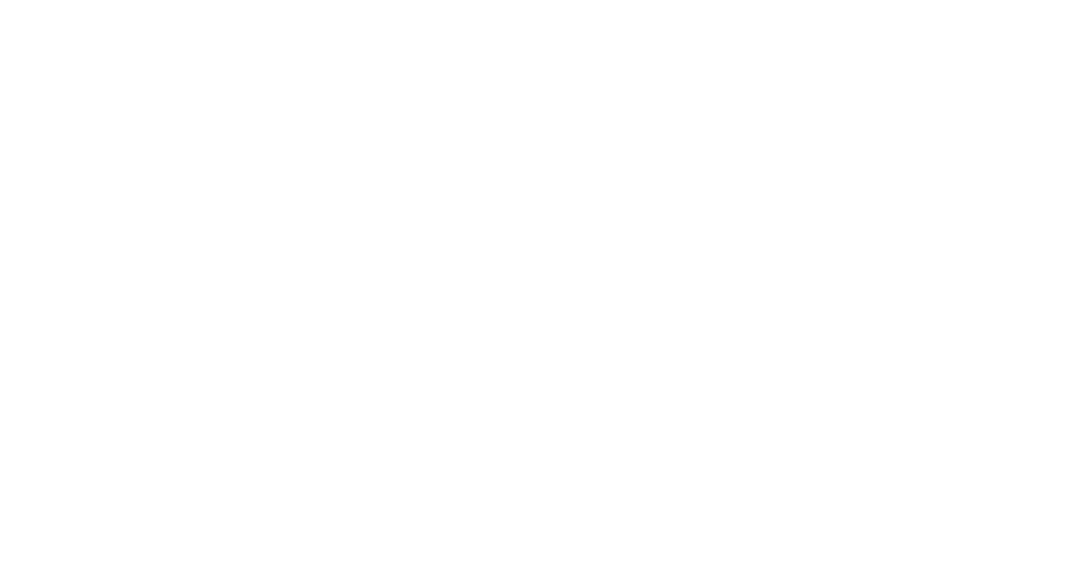Collaboration, research, design, communication, results
Before we put pen to paper, we take the time to understand your objectives and goals. The community you want to serve, whether it is a supportive project that needs care to help individuals heal. We have experience with trauma informed design, created by the SAMHSA (Substance Abuse and Mental Health Services Administration).
Our specialty is our clients vision, not a design aesthetic, but the vision of the client and the community. Interior design is about aesthetics that are part of the functionality of a space.
We understand. We connect. We create.
Project Experience
Housing
The Academy at Mapleton Hill Public Spaces, Residences, and Cottages, Boulder, CO
La Tela Micro-Condos, Denver, CO
Liberty View Senior Veterans Housing, Aurora, CO
Mile High Ministries Clara Brown Commons Supportive Housing Community , Denver, CO
Triview II, Draper, UT
1155 Canyon, Boulder, CO
And many more
Hospitality
Crowne Plaza Ft. Lauderdale Airport/Cruise Hotel, Ft. Lauderdale, FL
voco Hotel, St. Augustine, FL
Spirit Hound Distillery and Tasting Room, Lyons, CO
Civic/Commercial
Hillside School, Boulder, CO
Easy Street Casino Office New Construction, Central City, CO
Our process
Concept Design and Programming
At concept design, programming, and schematic design our goal is to understand your project expectations, function, operations, desired aesthetic. We conduct research for your project type, understand all that is necessary to design and create the initial ideas that will drive the project through completion.
We use imagery to communicate aesthetic, functions, product ideas, and overall look and feel. We
Schematic and Design Development
Developing ideas learned through programming, informs us to the needs and wants, aesthetic, layout, and functionality. As we sketch different ideas for client feedback. We believe that sketching is an art that provides that human touch in design. These sketches then provide the foundation to develop the ideas in Revit. When finished with these two processes, all the ideas and functionality of the space have been thoroughly vetted.
We develop our projects to a level of detail for you to be able to visualize the space before construction begins. We also provide color renderings that communicate the design more thoroughly. We will thoroughly detail all components of the project that require design direction.
Construction Documents and Administration
Custom design and Shop Drawings
We are adept at creating custom furniture and fixtures. We provide shop drawings to communicate design intent to a level that leaves no questions.
Our process includes working closely with the manufacturer to ensure that we achieve an aesthetic that is desired and at a budget friendly price point.
FF&E Specifications and Procurement
We work with you to put together an FF&E package that provides the design aesthetic desired within budget.
We also work with procurement firms, providing written specifications and shop drawings for clarity and intent.





